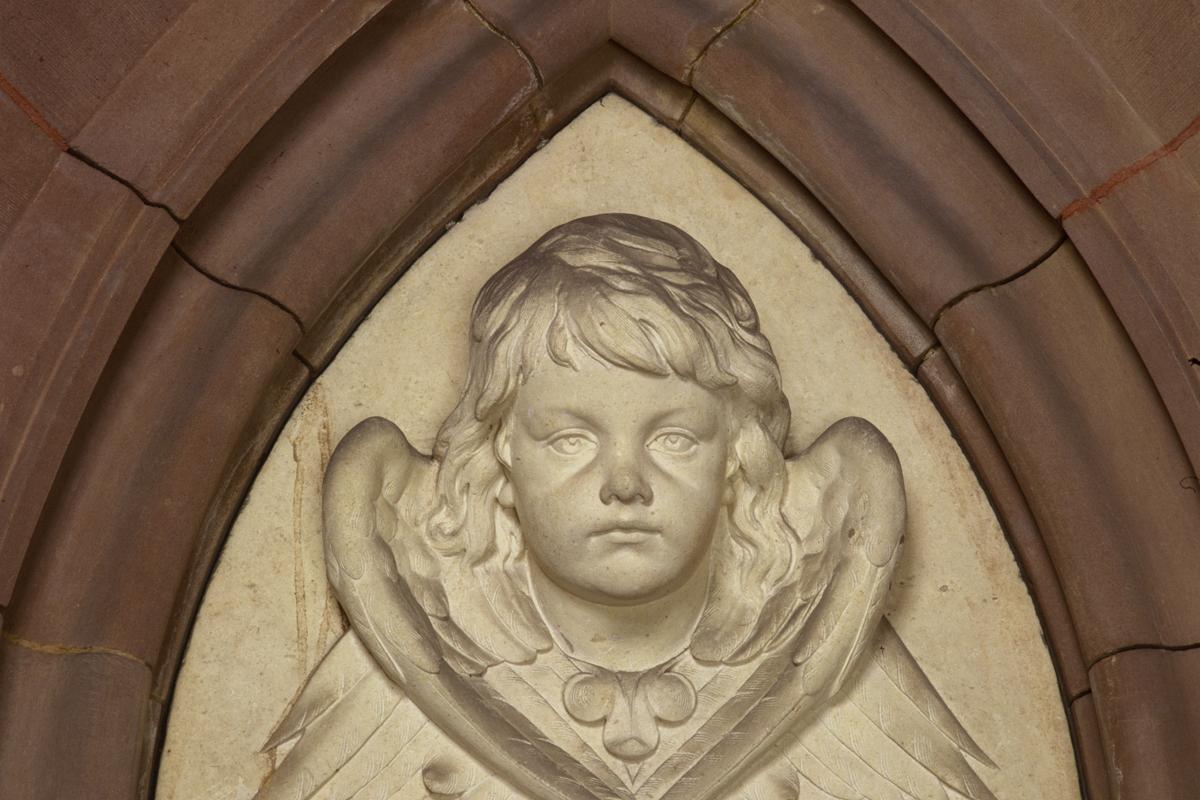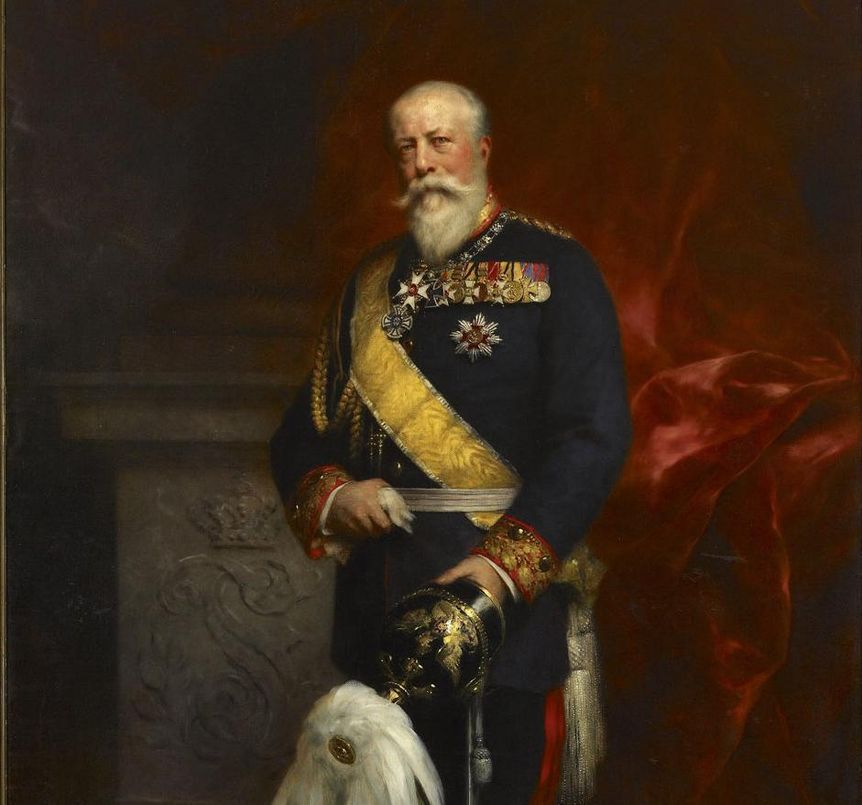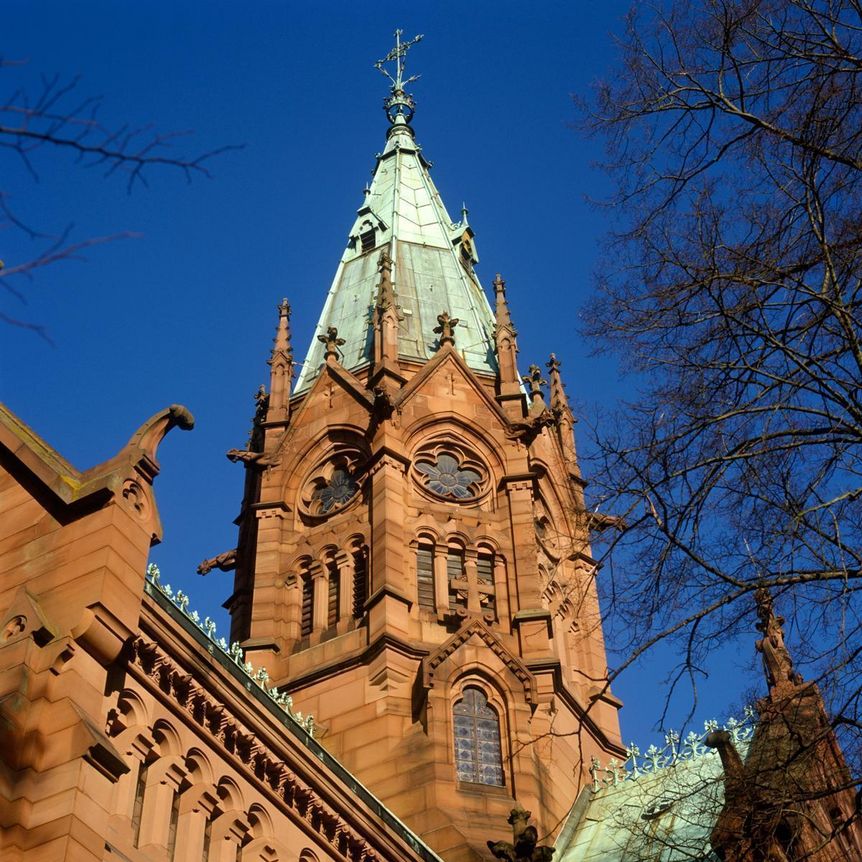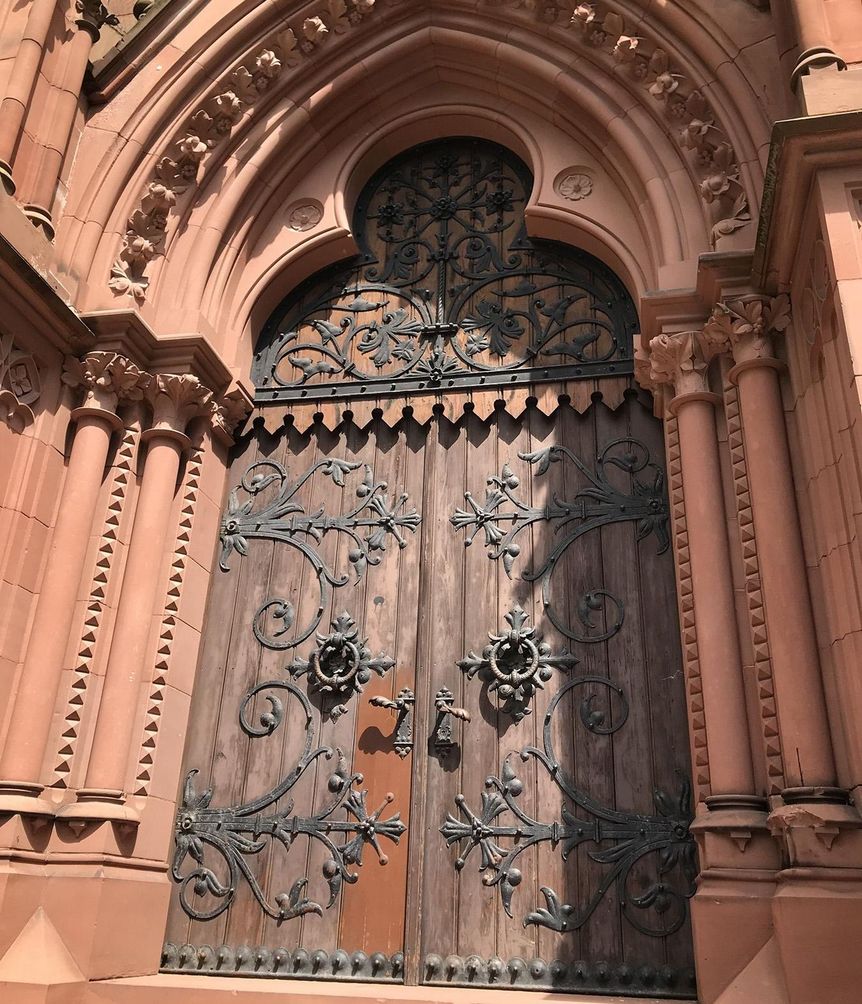Grand Duke Friedrich I helped with the plansThe structure
It was initially intended to be a modest chapel, located at the end of the Lärchenallee, with a direct line of sight to the palace of Karlsruhe. Yet the plans for the burial place of the grand dukes of Baden became significantly larger, and the construction became significantly more lavish. The sepulchral chapel was built in seven years, under the direction of architect Friedrich Hemberger.






